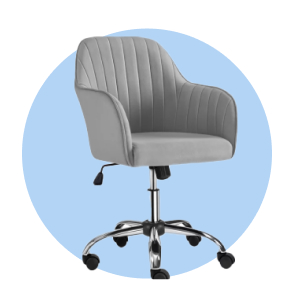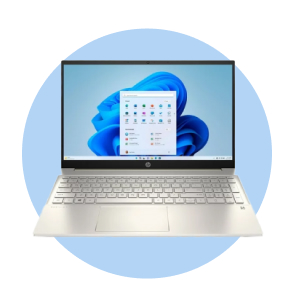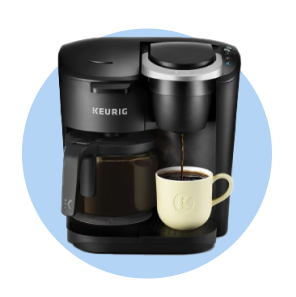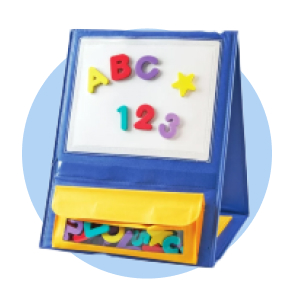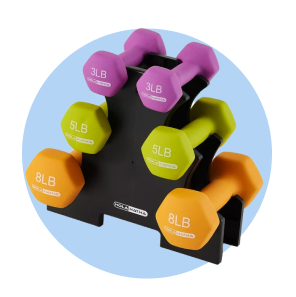
The Psychology Behind Office Floor Plans: What Works & What Doesn't
Balancing privacy & collaboration
Keeping employees motivated is one of the most significant challenges modern businesses face. A 2023 study by Gallup found that disengaged employees cost businesses nearly $2 trillion in lost productivity. While corporate culture, work satisfaction and financial rewards often contribute to positive employee engagement, many business owners overlook one element that can significantly impact morale and productivity—the layout of their office.
At Walmart Business, we understand the importance of building the perfect office that balances the needs of your employees and your business. Here, we’ll dig into three of the most popular office floor plans in use today, discussing the psychology and history behind why they work—and why a different layout might be better for your business.

The big three office floor plans
The open office layout
Open office layouts began in the 1950s to take advantage of then-modern conveniences like fluorescent lighting and air conditioning. Dubbed “universal offices,” these workspaces featured an open bullpen in the center with desks for employees. Managers usually occupied private offices that formed the outer perimeter of the bullpen.
Floor plans evolved, and the open office gave way to the cubicle (more on that later). In the early 2000s, many companies rebelled against the restrictive cubes by re-embracing the open office floor plan. Now, as scrappy startups and agencies have beanbag chairs and ping-pong tables alongside work areas, the open floor plan can often seem like the vision of the modern workplace layout. But is it actually effective at fostering a collaborative environment?
It depends on the workers. One study led by the University of Arizona found that extroverted employees are much happier and more focused while working in an open office environment. These employees embrace the socialization and camaraderie that come from removing the physical walls between them.
However, this plan doesn’t necessarily correlate with enhanced collaboration. On the contrary: a report in the Harvard Business Review discovered that face-to-face conversations fell by 70% when offices switched to an open office floor plan. The reason? Workers were more likely to use social cues to wave away coworkers while conducting deep work sessions, causing many to eschew direct conversation altogether.
Implementing an open office layout is challenging because it may distract employees from focused work, lead to a lack of privacy and create potential security issues. Getting employee buy-in is paramount to making the transition as seamless as possible.
Cubicles
Robert Probst, a designer at Herman Miller, effectively invented the cubicle in 1964 when he devised a radical new office plan with an even better name: the “Action Office.” Miller saw his approach as an opportunity to fix the flaws of the office bullpen, giving individual workers an ergonomic and private workspace while allowing for close collaboration with nearby employees. He designed a modular system of desks and fixtures that offices could reconfigure however they needed to best facilitate productivity.
The recession of the early 1980s gave way to a period of layoffs, mergers and acquisitions, forcing many companies to figure out how to fit more employees into smaller workspaces. As a result, the cubicle rose in popularity—much to the chagrin of Probst, who saw the Action Office as more fluid and open than the rigid, stodgy boxes that filled offices for decades.
Studies show that people don’t like working in cubicles, though not necessarily because of the image of conformity that style of office creates. According to research from the University of Sydney, 60% of workers cite the lack of sound privacy as their biggest gripe with working in cubicles. Cubicles offer an illusion of privacy but still allow sound to travel throughout the building. This can make workers feel awkward and self-conscious when taking calls or engaging in video meetings.
Additionally, the very nature of how cubicles are laid out means most employees likely won’t have easy access to windows and natural sunlight—a significant contributing factor to workplace happiness, according to evolutionary psychologists. Arranging cubicles in a way that puts employees a few feet from building windows, installing skylights in single-floor offices and even placing shrubs and other greenery around the office will all go a long way toward improving employee mood with this office layout.
Need ideas to make your office lighting pop? Read 7 Modern Office Decor Ideas That Your Team Will Love to learn more.
The hybrid office layout
Since open offices and cubicle layouts each pose their own challenges to creating a collaborative and efficient workspace, is there a middle ground that can strike a balance between the two? The answer is yes—though achieving it requires some effort.
The hybrid office layout combines the philosophies of both the open office and cubicle layouts and is probably the best representation of Probst’s original vision. It creates a culture where workers are free to move about the office and choose where they want to work, depending on what they’re working on. Technology like laptops and secure corporate networks facilitate a hybrid design, whether employees gather with their team to plug away at a project in the building’s atrium or retreat to their private workspaces to tackle a particularly tricky problem.
The most significant challenge of developing a hybrid office layout is that there isn’t a one-size-fits-all solution. Building architecture, the type of jobs that need to be done and corporate culture all influence the most efficient ways for employees to work within the office. Businesses transitioning to this layout will need to take inventory of their current workspaces and contrast that with their desired KPIs to find the best solution.
If you do choose to go with a hybrid layout, avoid relying on “hot-desking” (or unassigned seating) throughout the entire office. According to Diane Hoskins, CEO of architecture firm Gensler, employees without an assigned desk are some of “the most dissatisfied in the workplace and the least effective.” Providing a private assigned workspace with unassigned public work areas may offer the best compromise while maximizing employee happiness and productivity.
Finding balance
Whatever office layout you decide to use, remember that you’re creating a place where you want employees to do their best work. Leveraging your business’s unique characteristics and aligning them with your chosen layout will allow you to make decisions that prioritize employee morale and efficiency.
Looking for more resources to improve workplace harmony? Browse the Walmart Business content hub for marketing tips, financial guides and more.
For your other business needs, sign up for Walmart Business to get low prices and bulk buys on workplace must-haves. Already have an account? Take advantage of free delivery from your local Walmart store as fast as the same day on orders over $35 with a Walmart Business+ membership.1
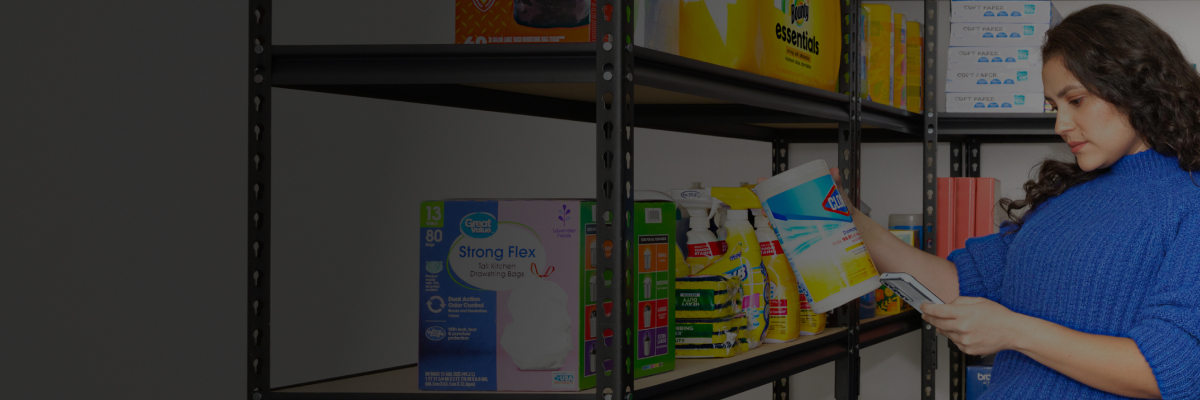

Limited-time offer
Unlock your special promo code
Stay informed on Walmart Business news & get $20 off a $100 purchase!1
1Minimum order of $100. Promo code can be used one time & may not be combined with other offers. Offer not transferable & void where prohibited by law. Customer responsible for all applicable taxes. Offer expires 12/31/2025 at 11:59pm PT. Further restrictions apply. See terms at checkout for details. Promo code offers available in limited quantities. While supplies last.
1 Restrictions apply.
Exciting news awaits
Hear firsthand about new products, features & promotions.
By clicking submit, you agree to receive emails about Walmart Business and acknowledge you have read and agreed to our Terms of use and Privacy Policy.



