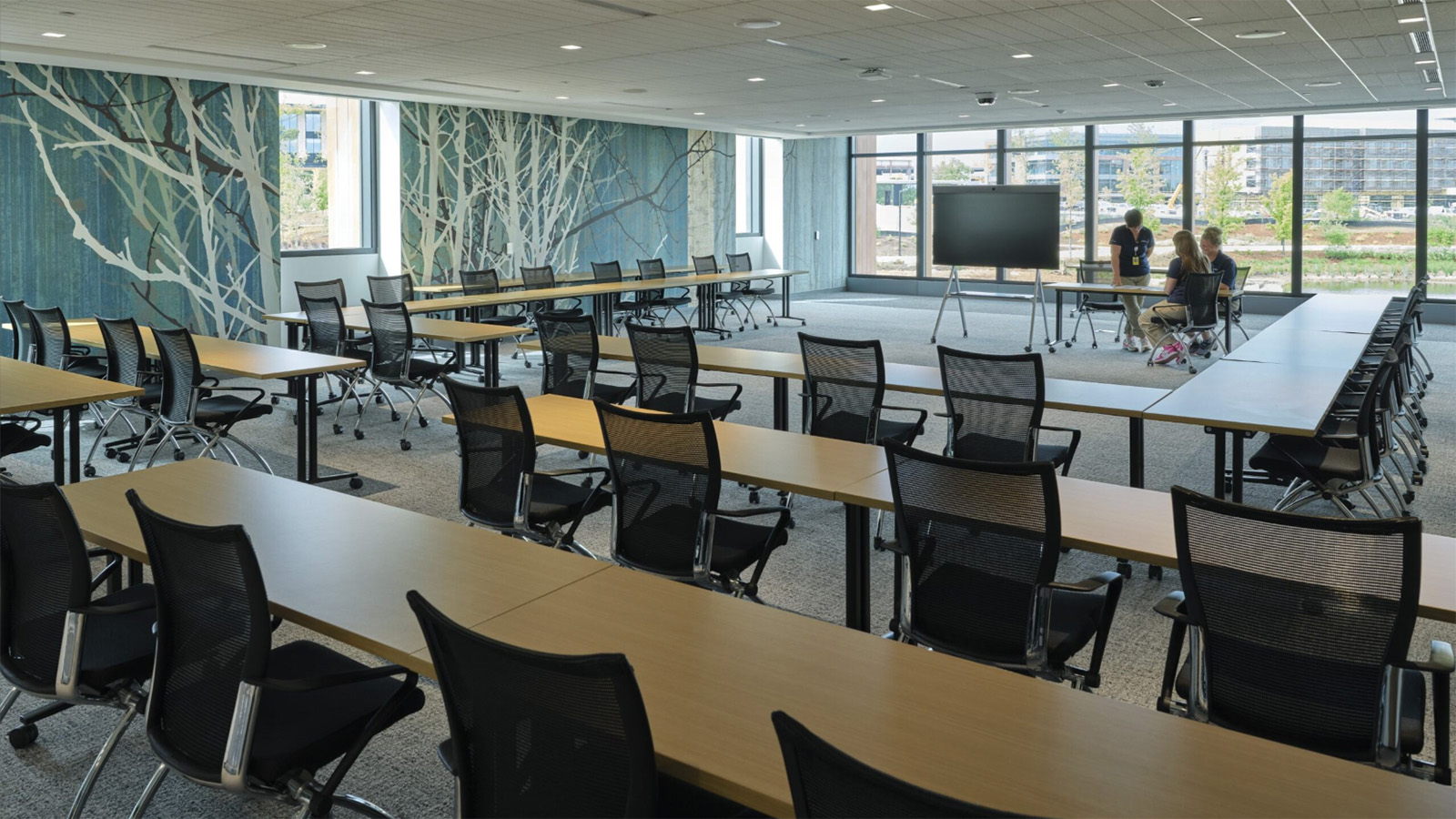Explore Space Options
With rooms of all styles and functions across campus, we have made booking rooms and services for team gatherings a one-stop-shop. All rooms that accommodate over 15 people are centrally managed. All rooms can have additional services added to them. Most rooms have configurable furniture.
Sam Walton Hall
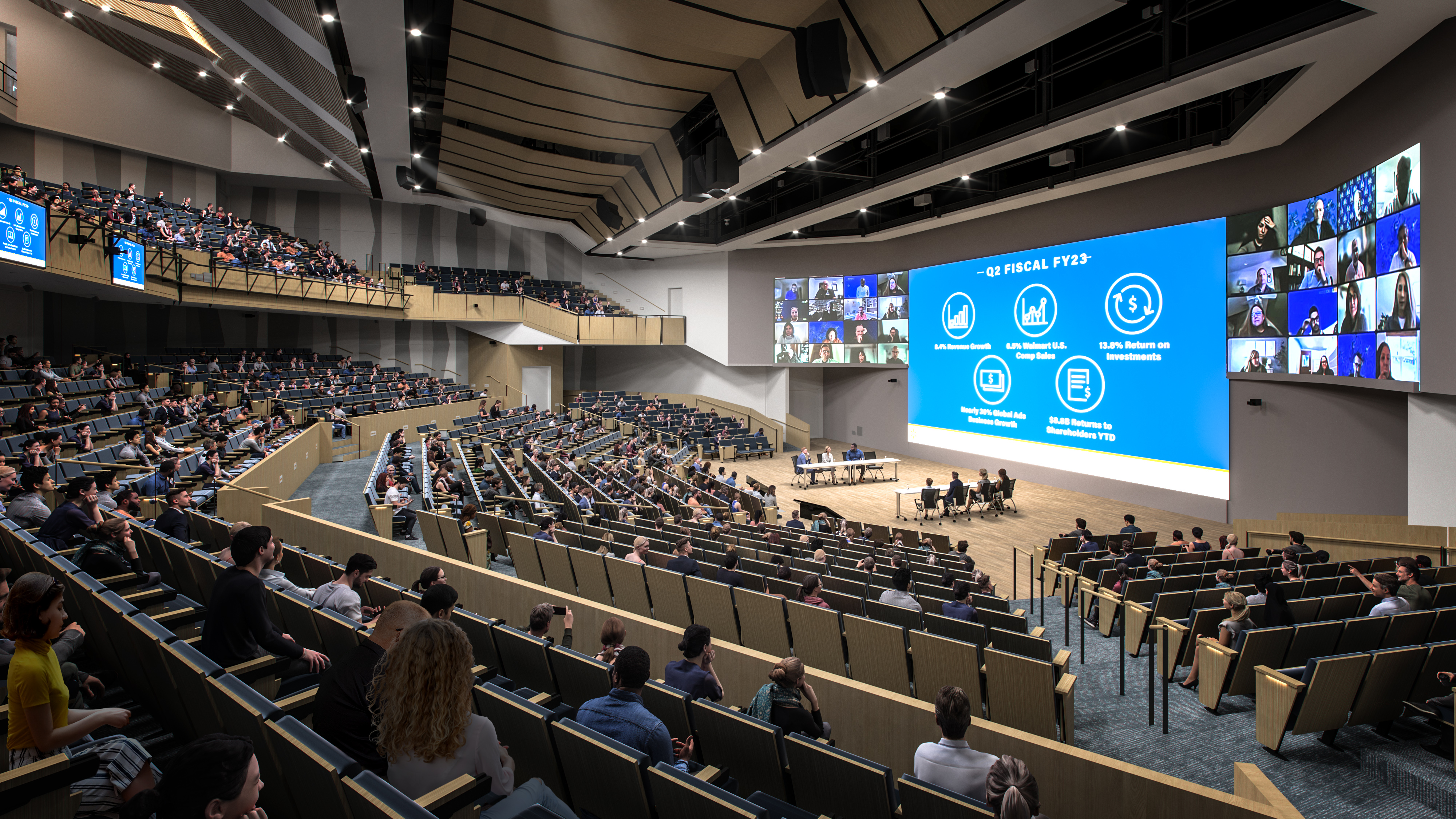
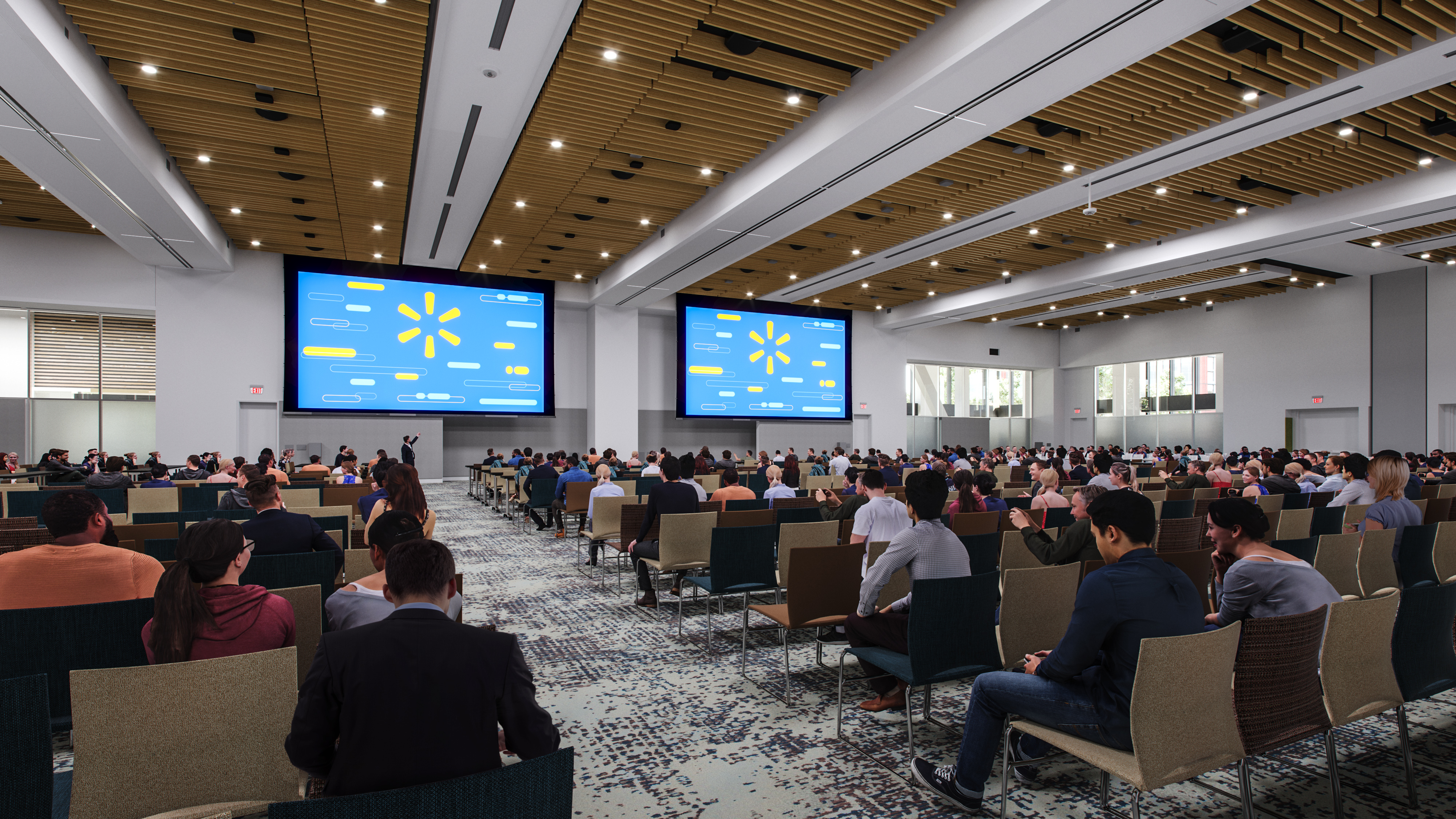
WALTON Conference Center
Seats up to 1,500 across all 6 rooms. Individual or connected rooms available.
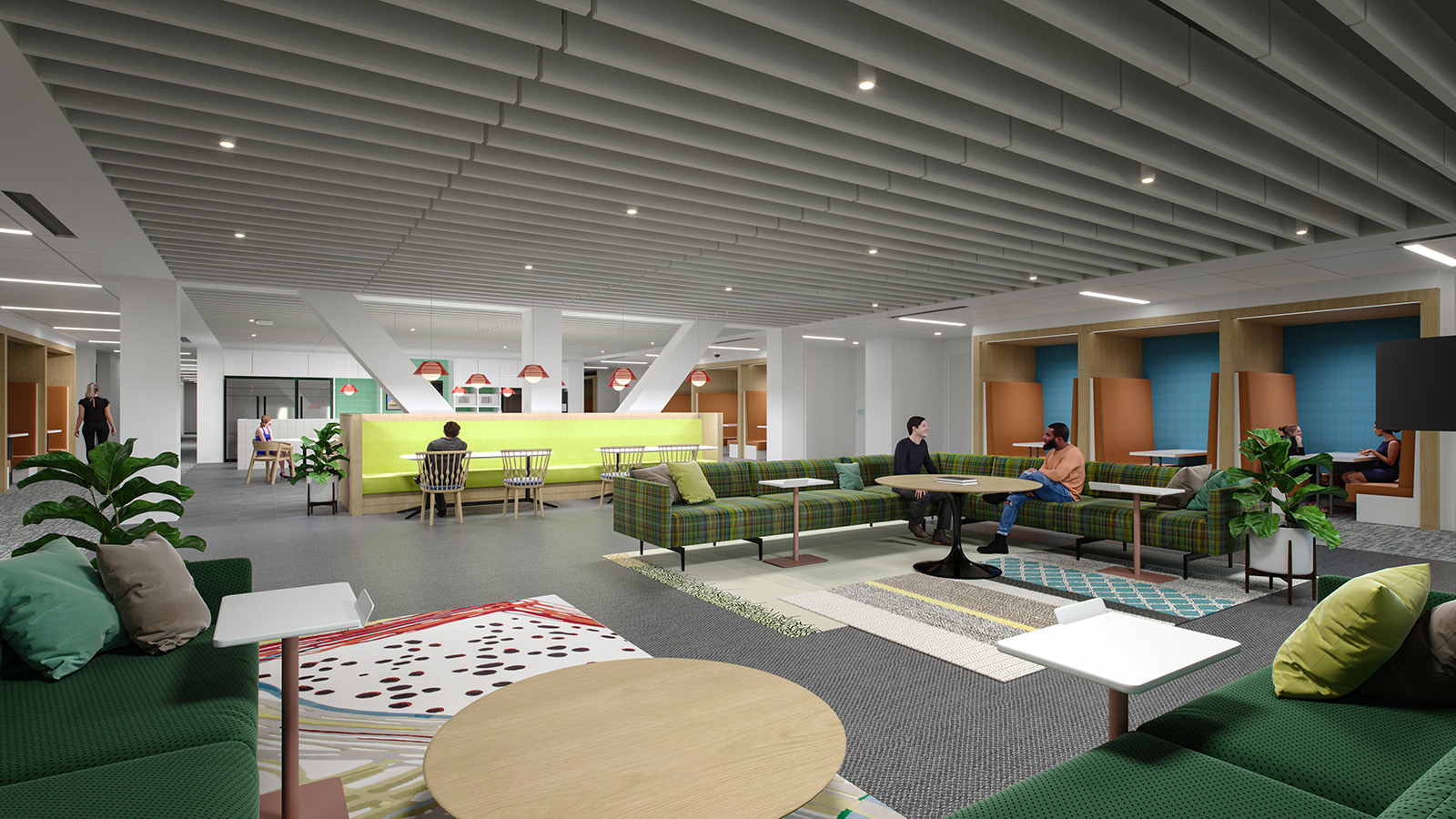
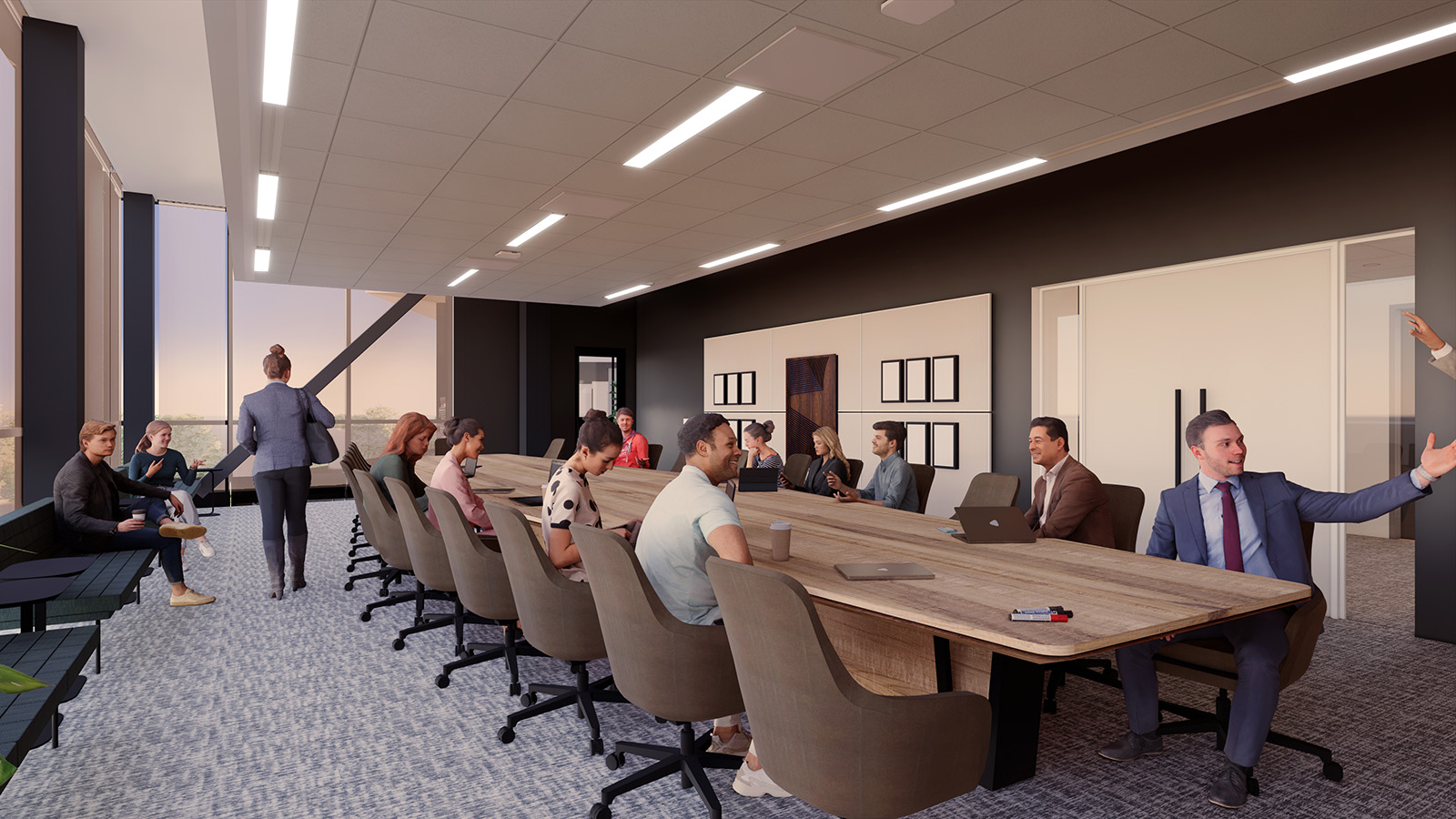
Learn more about each space below:
The auditorium is designed for large gatherings, presentations and events. It serves as an ideal venue for company-wide meetings, product launches, keynote speeches, training sessions and panel discussions. With state-of-the-art audiovisual equipment, its large capacity and professional atmosphere make it a go-to destination for impactful communication, fostering collaboration and enhancing the experience of both in-person and virtual attendees.

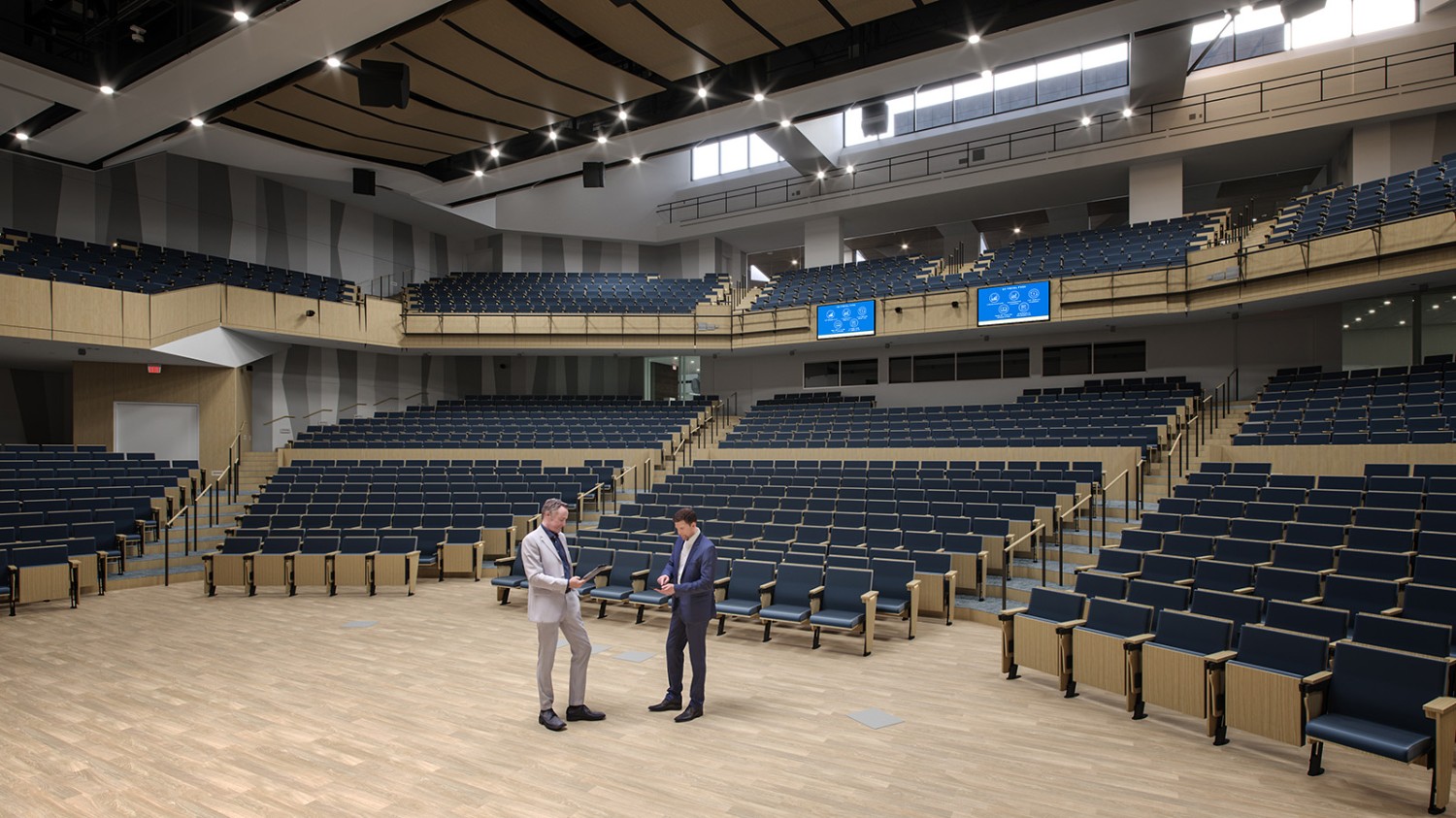

Capacity | Up to 1,550 (minimum 233) |
Privacy | High |
Dwell Time | 1 hour - 8 hours |
Beverage Options | Water allowed in room |
Food Options | No food permitted in room |
Furniture | Fold-down auditorium chair with a retractable writing tablet, built-in power, inclusive size options, wheelchair accessibility on each level |
Power/Chargers | Yes, each chair |
Technology | Full tech services included |
Natural Light | Yes |
Accommodations | Inclusive seating, wheelchair seating on each level |
Room Allowances | Blue rooms, loading dock access, signage options |
Set-up time | 30 min, additional time can be requested, practice time can be requested |
Restrictions | Fixed seating, not configurable. |
Special Call Outs | Catering can leverage pre-function spaces for network style events. |
Walton Conference Center is designed as a world-class, versatile meeting space. The Conference Center is a highly-flexible and customizable venue, offering endless possibilities for any event.
Each space is equipped with state-of-the-art video conferencing technology, soundproof walls, microphones and private entrances, ensuring seamless and professional experiences. Whether hosting board meetings, breakout sessions or workshops, the configurable tables and chairs allow for easy adaptation to any event’s needs. The versatility of this space makes it perfect for conferences, training sessions or workshops, providing a tailored environment for every occasion.

Capacity | Up to 1,500 (minimum of 25 seats for smallest configuration) |
Privacy | High |
Dwell Time | 1 hour - 8 hours |
Beverage Options | Full beverage services add-on through catering |
Food Options | Full catering and snacks add-on through catering |
Power/Chargers | Add-on to tables |
Technology | Self-serve or full production services included depending on room layout, size and meeting style. |
Room Allowances | Blue rooms, loading dock access, signage packages |
Set-up time | 60 min, additional time can be requested, practice time can be requested |
Special Call Outs | Screen location different per room |
Customize with room combinations and furniture configurations:
The Conference Center can be configured into one large event space or up to six smaller, distinct rooms. Multiple furniture layouts are available to meet the specific needs of your event.

— Indicates screen locations
Room configuration options:
Book one room, a combination of multiple rooms, or the full Conference Center space.
- WALTON - Entire Conference Center
- W, T, O, N - Individual standard rooms, in each corner of the Conference Center
- A , L - Individual medium rooms in center of Conference Center
- WO, TN - Combine two standard rooms to create a medium sized room
- AL - Combine two medium rooms to create a large room
- WAO, LTN - Combine one medium room and two standard rooms to create an extra-large room
- WALO, ALTN - Combine two medium rooms and two small rooms to create a premium room
Capacity for each room configuration:
See capacity ranges for each furniture layout option below:
| WALTON | W,T,O,N | A,L | WO, TN | AL | WAO, LTN | WALO, ALTN | |
| Capacity | 200-1500 | 25-100 | 30-244 | 36-220 | 60-680 | 72-600 | 168-1000 |
| Classroom | 380-400 | 25-44 | 44-144 | 46-92 | 144-264 | 92-240 | 244-376 |
| Theatre | 900-1500 | 25-100 | 100-244 | 100-220 | 246-680 | 220-600 | 600-1000 |
| Workshop | 290-360 | 24-36 | 36-92 | 36-64 | 92-224 | 72-172 | 172-336 |
| U-Shape | N/A | 25-30 | 30-60 | 30-60 | 60-180 | 100 | N/A |
| Banquet | 200-400 | 25-40 | 48-88 | 48-80 | 96-160 | 88-168 | 168-336 |
The Walmart Academy offers a flexible, state-of-the-art environment designed to support training and development needs. With 15 in-person learning rooms, 12 virtual teaching spaces, two lounges and a dedicated nursing room, it’s a comprehensive space for growth and collaboration. Configurable layouts and optional services make each room adaptable to a range of training formats. Whether in-person or virtual, the Walmart Academy is built to inspire learning and connection.


Rooms: 203, 204, 205, 206, 210, 212, 213, 307, 308, 309, 310
Capacity | Seats up to 75
|
Privacy | Medium/High
|
Dwell Time | 30 minutes - 8 hours |
Beverage Options | Full beverage services add-on through catering |
Food Options | Full catering and snacks add-on through catering |
Furniture | Tables: 72 x 24-inch white top, sit on castors for easy mobility, optional clamp-on power outlets. 23 x 24-inch chairs. |
Power/Chargers | Add-on to tables |
Technology | Multiples screens in all rooms with video conference technology. Translation services in room. Add on tech services |
Natural Light | Yes |
Room Allowances | Lounge space adjacent, Grab and Go Market in lounge. |
Set-up time | 30 min, additional time can be requested, practice time can be requested |
Restrictions | 204, 205 and 212 offer catering drop points in space |
Special Call Outs | Glass marker boards on walls. |
3rd Floor Rooms – 302AB & 303AB
Capacity | Seats up to 150
|
Privacy | High |
Dwell Time | 30 minutes - 8 hours |
Beverage Options | Full beverage services add-on through catering |
Food Options | Full catering and snacks add-on through catering |
Furniture | Tables: 72 x 24-inch white top, on castors.Chairs: 23 x 24-inch black, fold down, on castors |
Power/Chargers | Add-on clamp power to tables |
Technology | Multiples screens in all rooms with video conference technology. Add on tech services |
Natural Light | Yes |
Room Allowances | Lounge space adjacent, patio access, Grab and Go Market in lounge. Catering drop point. Sky Wall divided. |
Set-up time | 30 min, additional time can be requested. |
Restrictions | Pillars in space |
Special Call Outs | Glass marker boards on walls. Location of screens will dictate layout of room. |
Our meeting rooms are set up in an elegant boardroom style and feature incredible views to inspire creativity. Each room offers a private catering pantry for seamless service, two large screens, advanced video conferencing capabilities, and blackout shades for complete privacy, making them the perfect setting for high-level discussions and presentations.


Capacity | 26 seated at table, additional bench seating around perimeter. |
Privacy | High |
Dwell Time | 1 hour - 8 hours |
Beverage Options | Full beverage services add-on through catering. |
Food Options | Full catering and snacks add-on through catering. |
Furniture | Oval table, task chairs. Soft seating and laptop tables around perimeter. |
Power/Chargers | Yes, intergraded into table. |
Technology | Self-serve dual screen with video conference technology. Add on tech services |
Natural Light | Yes |
In-room sink | No |
Room Allowances | Catering drop points and cabinetry for luggage, and other storage needs. |
Set-up time | 30 min, additional time can be requested. |
Restrictions | Fixed seating, not configurable. |
Special Call Outs | EDLC has private patio access. |
Cheer
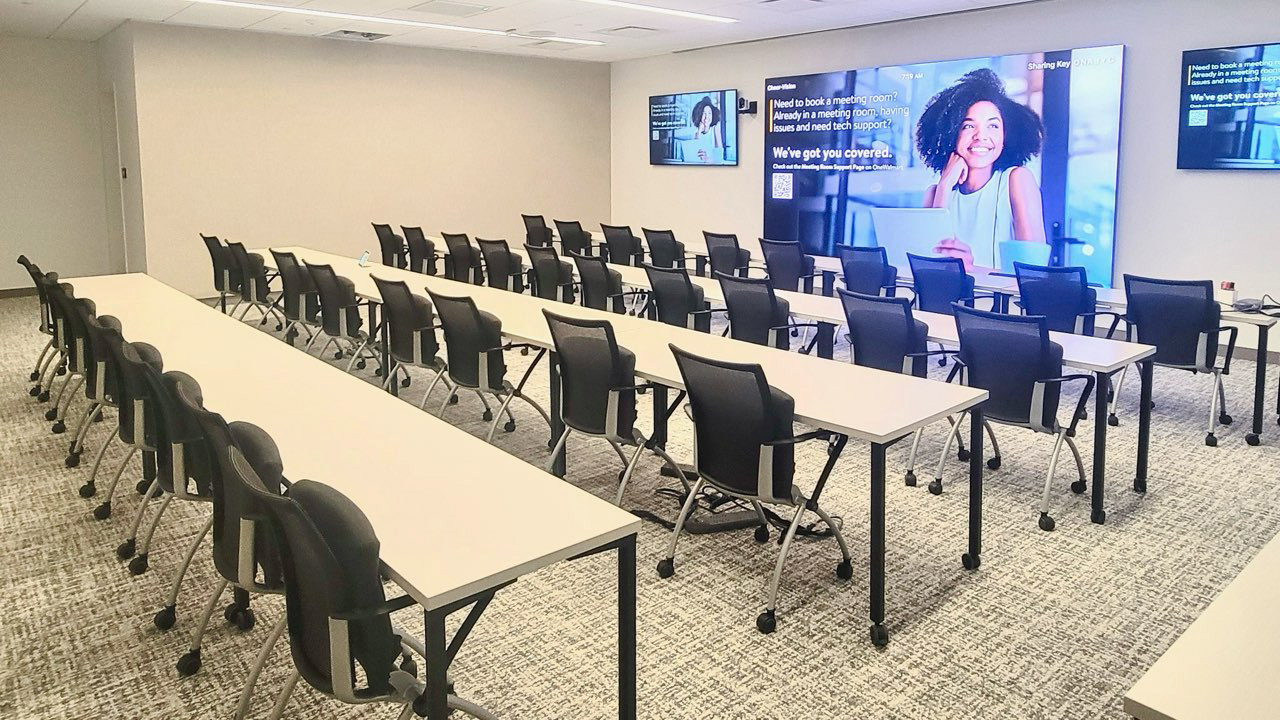
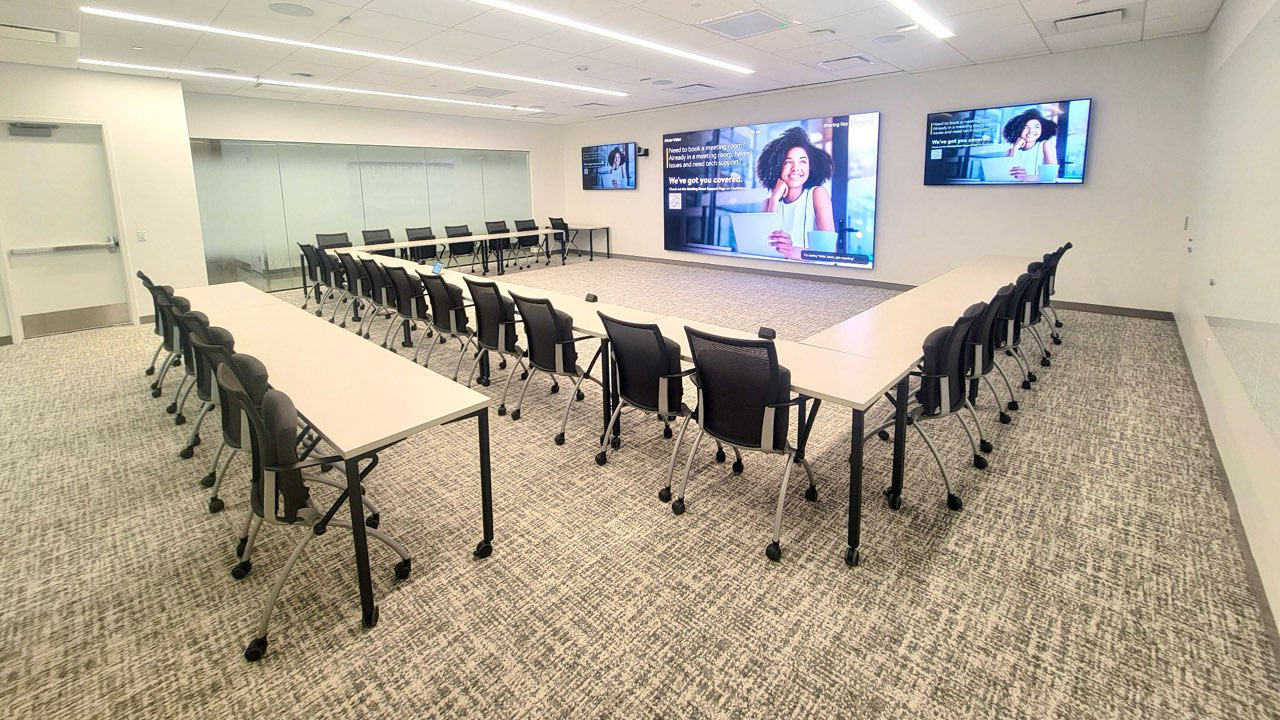
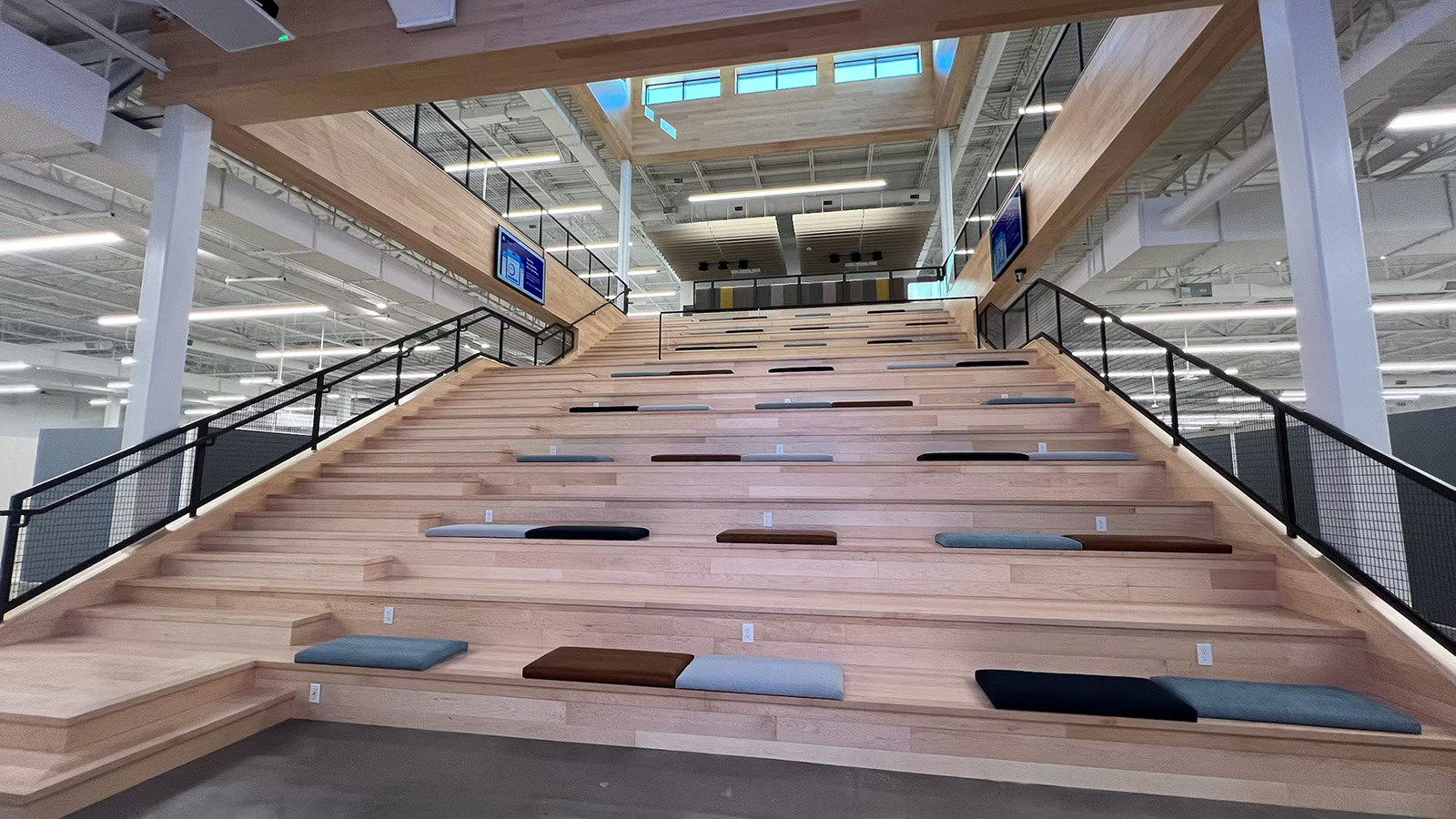
Learn more about each space below:
A large, informal, flexible space to attend scheduled meetings with a large group.

Capacity | Seats up to 50
|
Privacy | High |
Dwell Time | 1 hour - 4 hours |
Beverage Options | Full beverage services add-on through catering. |
Food Options | Full catering and snacks add-on through catering. |
Furniture | Configurable tables and chairs |
Power/Chargers | No, add on |
Technology | Self-serve large screen and two smaller screens with video conference technology. Add on tech services. |
Natural Light | No. |
Set-up time | 30 minutes. |
Restrictions | Cheer tenants get priority bookings. |
Special Call Outs | Glass marker boards on walls. Access to loading dock through back exit. Storage room within Vision. |
A large, informal, flexible space to attend scheduled meetings with a large group.

Capacity | Seats up to 50
|
Privacy | Medium |
Dwell Time | 1 hour - 4 hours |
Beverage Options | Full beverage services add-on through catering. |
Food Options | Full catering and snacks add-on through catering. |
Furniture | Configurable tables and chairs |
Power/Chargers | No, add on |
Technology | Self-serve large screen and two smaller screens with video conference technology. Add on tech services. |
Natural Light | No. |
Set-up time | 30 minutes. |
Restrictions | Cheer tenants get priority bookings. |
Special Call Outs | Glass marker boards on walls. Access to loading dock through back exit. Storage room within Vision. |
The grand staircase, connecting levels 1 and 2, offers a dynamic space for meetings or presentations, complete with a large screen, video conference system and podium setup for impactful communication. This bookable area combines architectural elegance with functionality, creating an inviting backdrop for team gatherings and announcements.

Capacity | Up to 75 |
Privacy | None |
Dwell Time | 30 minutes - 1 hour |
Beverage Options | Full beverage services add-on through catering. |
Food Options | Full catering and snacks add-on through catering. |
Furniture | Stairs with cushions |
Power/Chargers | Built in the stairs |
Technology | Self-serve large screen and two smaller screens with video conference technology. Add on tech services. |
Natural Light | Yes |
Set-up time | 30 minutes |
Restrictions | Cheer tenants get priority bookings. |
Special Call Outs | Open environment within associate workspace. |
Ol'Roy
Learn more about each space below:
A large, informal, flexible space to attend scheduled meetings with a large group.

Capacity | Seats up to 120
|
Privacy | Medium |
Dwell Time | 1 hour - 8 hours |
Beverage Options | Full beverage services add-on through catering. |
Food Options | Full catering and snacks add-on through catering. |
Furniture | Configurable tables and chairs |
Power/Chargers | Add on table clamps. |
Technology | Self-serve large screen and two smaller screens with video conference technology. Add on tech services. |
Natural Light | No. |
Set-up time | 30 minutes. |
Restrictions | Ol’ Roy tenants get priority bookings. |
Special Call Outs | Built in cabinets and counter tops for catering. Glass marker boards on walls. |
Walton Family Whole Health & Fitness
Learn more about each space below:
A large, informal, flexible space to attend scheduled meetings with a large group.

Capacity | Seats up to 120
|
Privacy | Medium |
Dwell Time | 1 hour - 8 hours |
Beverage Options | Full beverage services add-on through catering. |
Food Options | Full catering and snacks add-on through catering. |
Furniture | Configurable tables and chairs. |
Power/Chargers | Add on table clamps. |
Technology | Neat board in space, one screen on wall. No video conference built in. |
Natural Light | Yes |
Set-up time | 30 minutes. |
Restrictions | Limited technology in space. |
Special Call Outs | Sink and counter in space. Noise level from workout classes fluctuates throughout the day. |
A large, informal, flexible space to attend scheduled meetings with a large group.

Capacity | Seats up to 120
|
Privacy | Medium |
Dwell Time | 1 hour - 8 hours |
Beverage Options | Full beverage services add-on through catering. |
Food Options | Full catering and snacks add-on through catering. |
Furniture | Configurable tables and chairs. |
Power/Chargers | Add on table clamps. |
Technology | Neat board in space, one screen on wall. No video conference built in. |
Natural Light | Yes |
Set-up time | 30 minutes. |
Restrictions | Limited technology in space. |
Special Call Outs | Sink and counter in space. Noise level from workout classes fluctuates throughout the day. |
Hula
A large, informal, flexible space to attend scheduled meetings with a large group.

Capacity | Seats up to 120
|
Privacy | Medium |
Dwell Time | 1 hour - 8 hours |
Beverage Options | Full beverage services add-on through catering. |
Food Options | Full catering and snacks add-on through catering. |
Furniture | Configurable tables and chairs |
Power/Chargers | Add on table clamps. |
Technology | Self-serve large screen and two smaller screens with video conference technology. Add on tech services. |
Natural Light | Yes |
Set-up time | 30 minutes. |
Restrictions | Hula tenants get priority bookings. |
Special Call Outs | Built in cabinets and counter tops for catering. Glass marker boards on walls. |
Helen's Amphitheatre
Outdoor venue for celebrations and social gatherings.
Capacity | Seats up to 2,500 |
Privacy | None |
Dwell Time | 1 hour - 3 hours |
Beverage Options | Full beverage services add-on through catering. |
Food Options | Full catering and snacks add-on through catering. |
Furniture | Limited furniture allowed. |
Power/Chargers | No power for users |
Technology | Custom experience. |
Natural Light | Yes |
Set-up time | 60 minutes. |
Restrictions | Outdoor space. No confidential information. |
Special Call Outs | Outdoor furniture required. Outdoor blankets available to use. |
Purpose
A tiered meeting room with fixed furniture.
Capacity | Seats up to 102 |
Privacy | High |
Dwell Time | 1 hour - 8 hours |
Beverage Options | Full beverage services add-on through catering. |
Food Options | Full catering and snacks add-on through catering. |
Furniture | Fixed furniture in room |
Power/Chargers | On each table |
Technology | Self-serve large screen and two smaller screens with video conference technology. Add on tech services. |
Natural Light | Yes |
Set-up time | 30 minutes. |
Restrictions | Limited external meetings. |
Special Call Outs | Built in cabinets and counter tops for catering. Glass marker boards on walls. |
Moon Pie
A tiered meeting room with fixed furniture.
Capacity | Up to 70 in classroom style
|
Privacy | High |
Dwell Time | 1 hour - 8 hours |
Beverage Options | Full beverage services add-on through catering. |
Food Options | Full catering and snacks add-on through catering. |
Furniture | Configurable tables and chairs |
Power/Chargers | Add on table |
Technology | Self-serve large screen and two smaller screens with video conference technology. Add on tech services. |
Natural Light | Yes |
Set-up time | 30 minutes. |
Restrictions | Moon Pie tenants get priority bookings |
Special Call Outs | Built in cabinets and counter tops for catering. Glass marker boards on walls. Impact and Innovate have a divisble wall to expand the room. |


